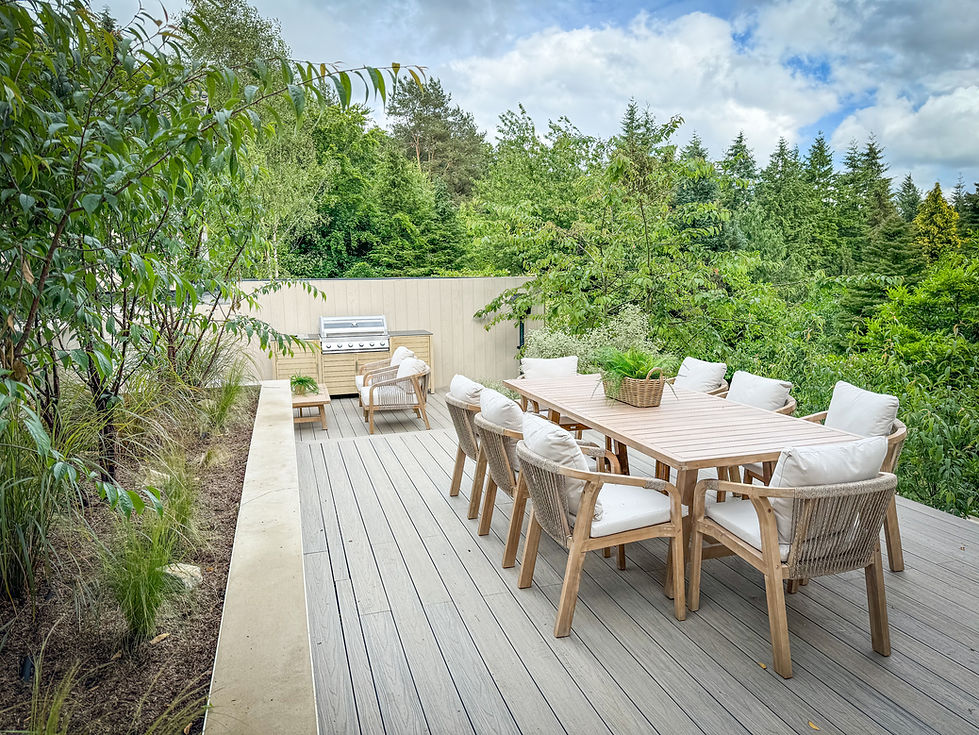A back to bare bones renovation completed in 2024. Nestled in the trees with far reaching views over the valley we felt Forest Fall should have a Scandinavian inspired design. We went for a soft neutral colour palette throughout with lots of wood accent features and furniture
Entrance
As a nod to the original dwelling we keep the 70's glass brick window and stonework in the porch but added a contemporary style front door with glass sidelight. For impact and a sense of what is to come in relation to the view we added glass sliding doors from the hall into the study so you can see through into the trees.
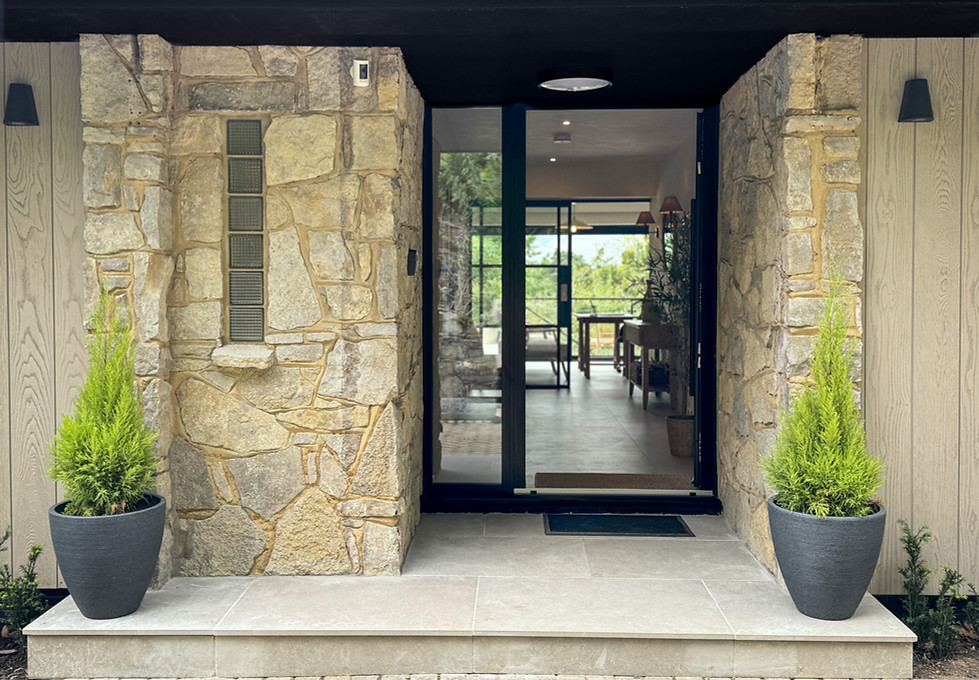
Kitchen
In true Scandinavian style we choose a minimalistic yet functional design in pale wood with a feature window and sliding doors to let in lots of natural light. We opted for a waterfall Dekton worktop in a natural stone colour to add some texture and contrast.

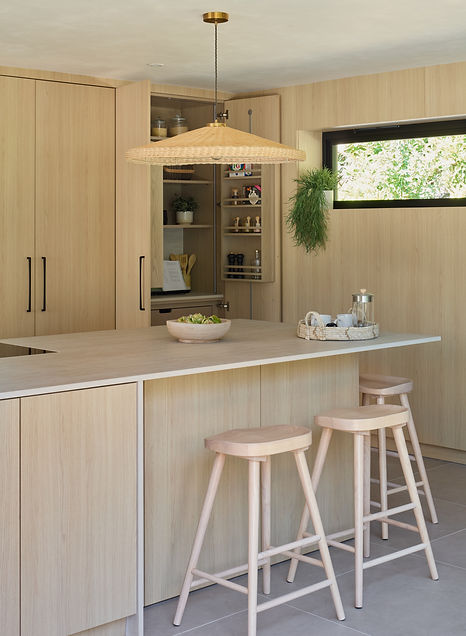
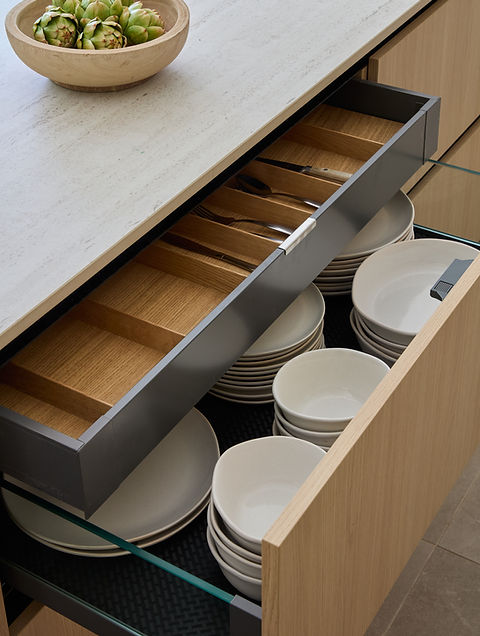
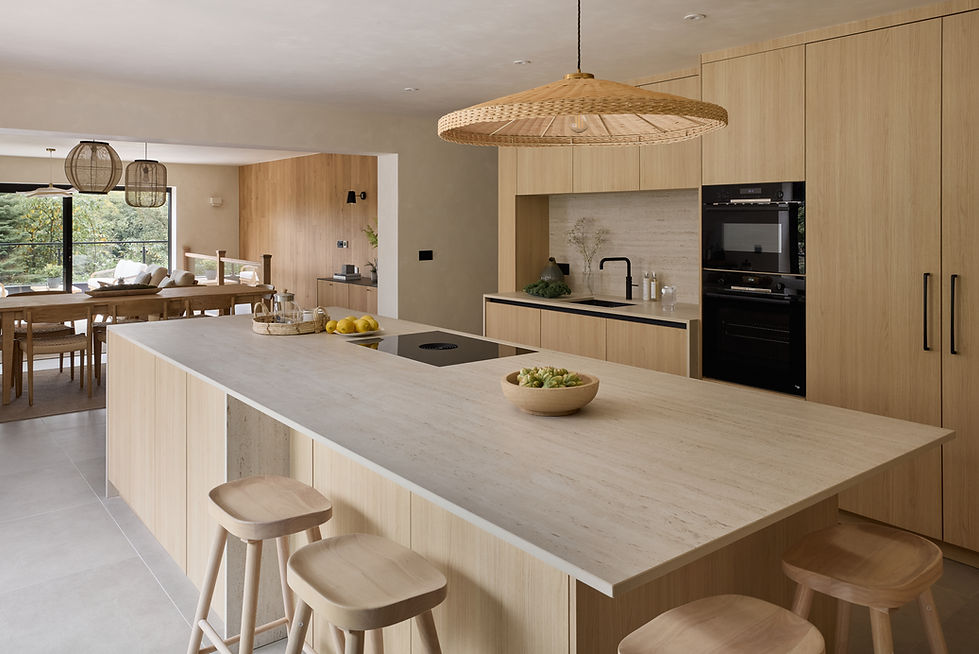
Dining/ Living
One of the main features of this space is the oak clad wall running along the room and down the stairs. To add warmth we went for a pale cream colour with a washed effect, making the room feel relaxing and spacious. We added statement lighting to elevate the space.



Bedrooms and Shower/ Bathrooms
The bedrooms have beed designed to be functional yet restful and calming. With natural textures and a colour scheme inspired by nature. For the main bedroom we replicated the oak feature wall which adds impact and warmth. For a contrast we went for a black shower, sink and bath. The wall to wall window looking over the view and freestanding bath provide the perfect place for a relaxing soak.





Living Room and Study
Designed to be a calming relaxing space with touches of green and plants bringing the outside in. A contemporary fireplace and large TV make this the ideal room to enjoy a movie. For the study we wanted lots of light so added big sliding doors and practical storage along with a desk to work from and comfortable chair



Exterior
Given the beautiful woodland setting we kept the landscaping simplistic and functional with decking and patio areas for entertaining and subtle planting designed to blend in with the surroundings.
