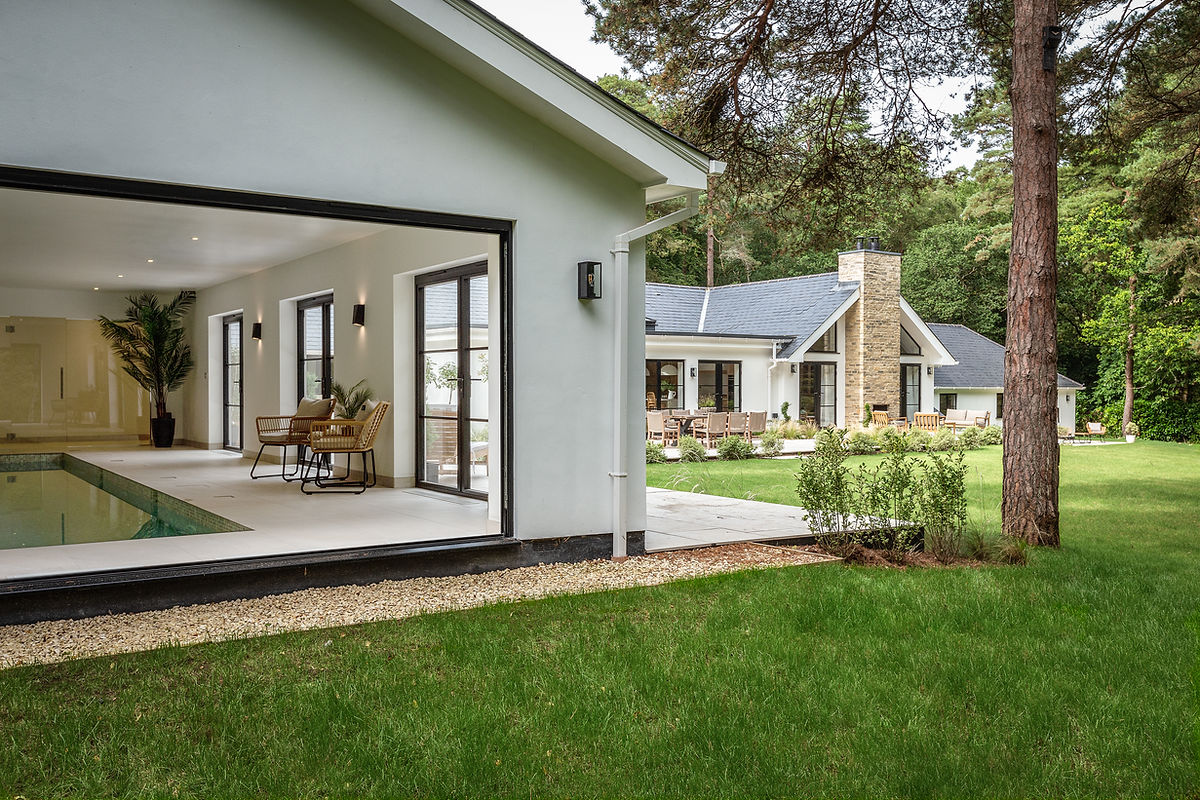A full renovation project carried out in 2021. We completely gutted the house leaving just a shell as a blank canvas. The vision was to create LA style living in The Sands, Farnham with this single story dwelling.
Entrance
We wanted to create a focal entrance way with the Purbeck Stone porch and large glass doors leading into a central hallway. We carried on the glass doors into the Living room so you could see straight through the house into the garden at the back.
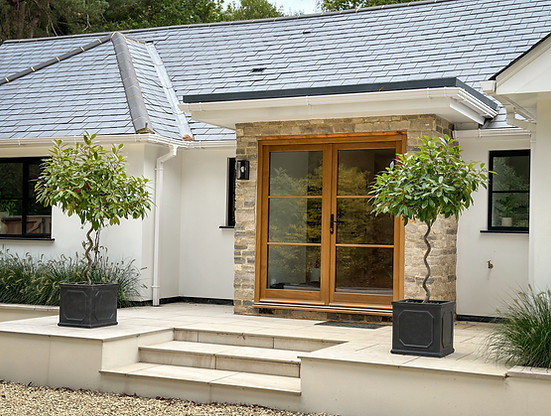

Kitchen and Dining Area
The kitchen/ dining/ living area was designed to feel spacious and bright using a roof lantern to bring in natural light and 3 sets of French doors leading out onto the patio. We choose pale oak kitchen units and a soft white feature island with waterfall worktop and extra large pendants to add a touch of drama to the space.


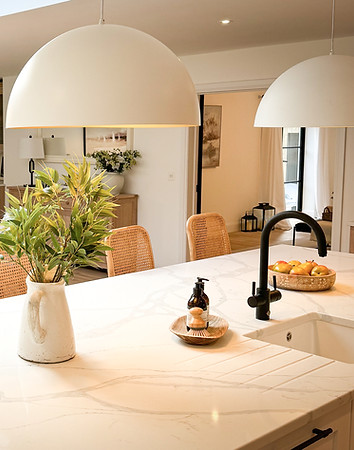


Living Room
The main focal point in this room is the beautiful Purbeck stone chimney and vaulted ceilings with an oak feature beam. We added a full height bookcase and ladder along with seating around the fireplace to create a comfortable, relaxed space. The full height windows bring in lots of natural light.

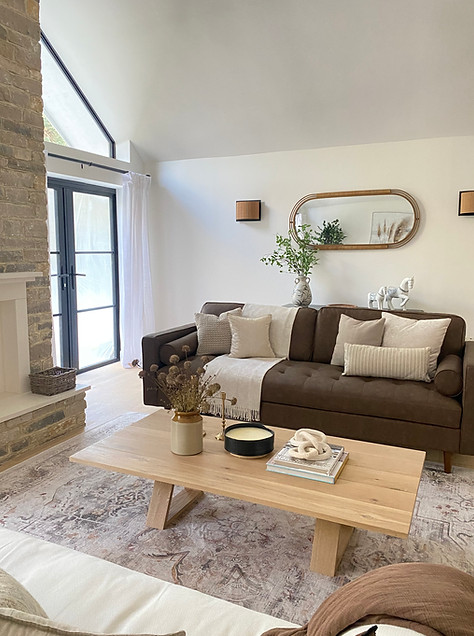

Bedrooms and Bathrooms
The main bedroom was positioned at the end of the property to allow for privacy and it's own courtyard garden. We wanted to create a feeling of granduer so incorporated a super king four poster bed and a seating area over looking the garden. This property have 6 bedrooms and each one has it's own unique style whilst keeping them all cohesive.




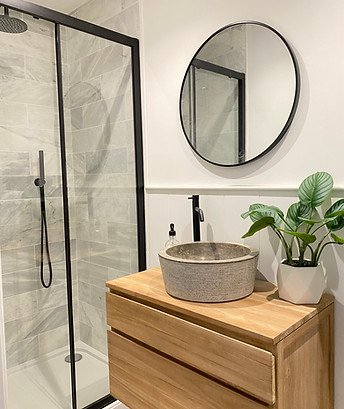
Exterior and Garden
Set in 1.4 acres of land this property already had an amazing garden, mainly woodland with an area of lawn. We decided to work with what was there only adding entertaining areas such as the patio and outdoor kitchen. The planting scheme was simple, sticking to a natural colour palette of greens. We added feature olive tres in pots, soft grasses, pitisporum hedging and a subtle rockery
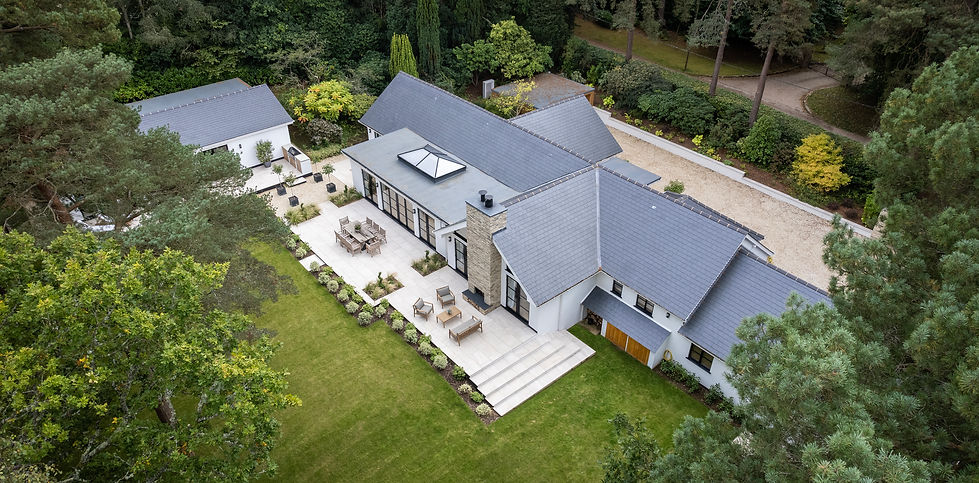




Swimming Pool and Sauna
To create a relaxing vibe and a fun entertainment area we added a swimming pool with large bifold doors opening out onto the woodland view, sauna and gym/ yoga room with glass doors. We designed the room to have a focal stone wall, the length of the pool and in keeping with the rest of the property.







