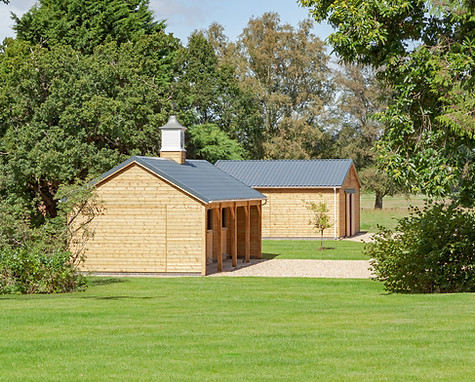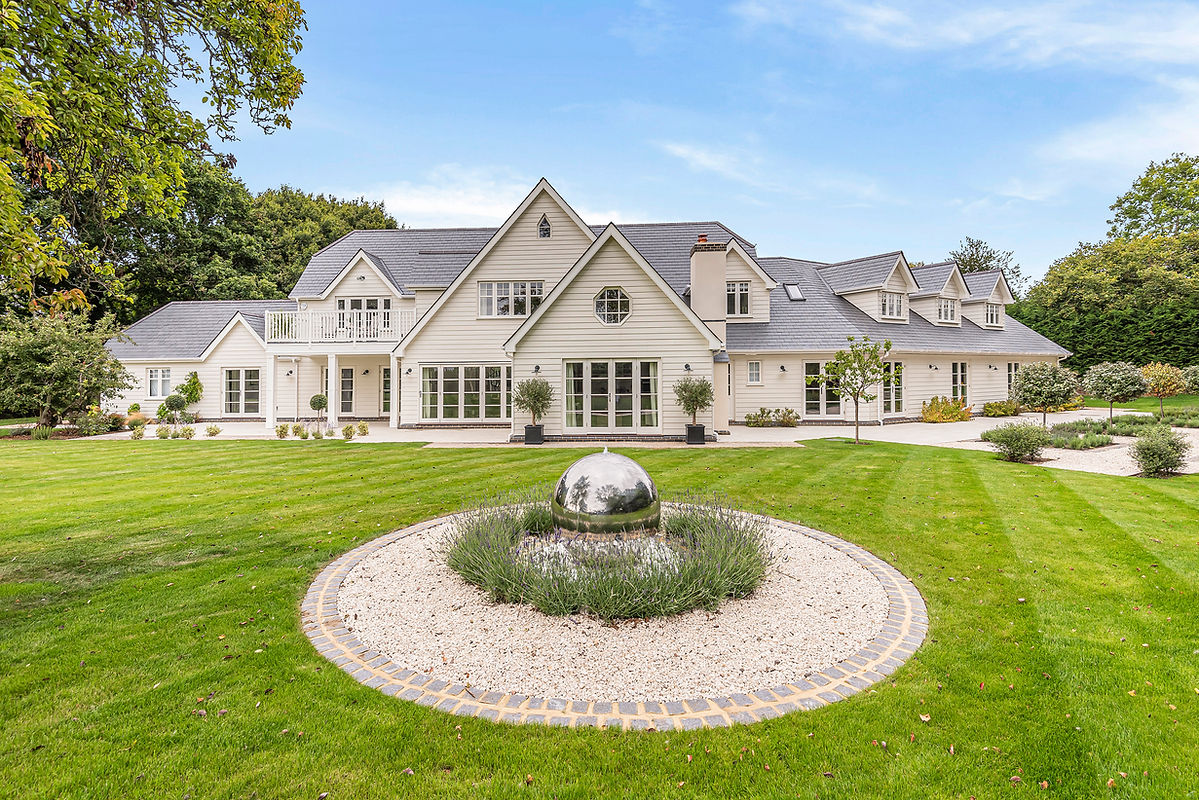Constructed in 2019, Rosewood was designed with luxury living in mind. We wanted to create a light and airy space which was reminiscent of the style of houses that you find in American such as the Cape Cod and New England properties.
Entrance and Hallway
The solid front door with symmetrical sidelights leads into a large hallway with feature central staircase and galleried landing to give a feeling of grandeur and elegance. Vaulted all the way to the top and with a feature roof light we wanted to a bright entry way leading you into this impressive home.
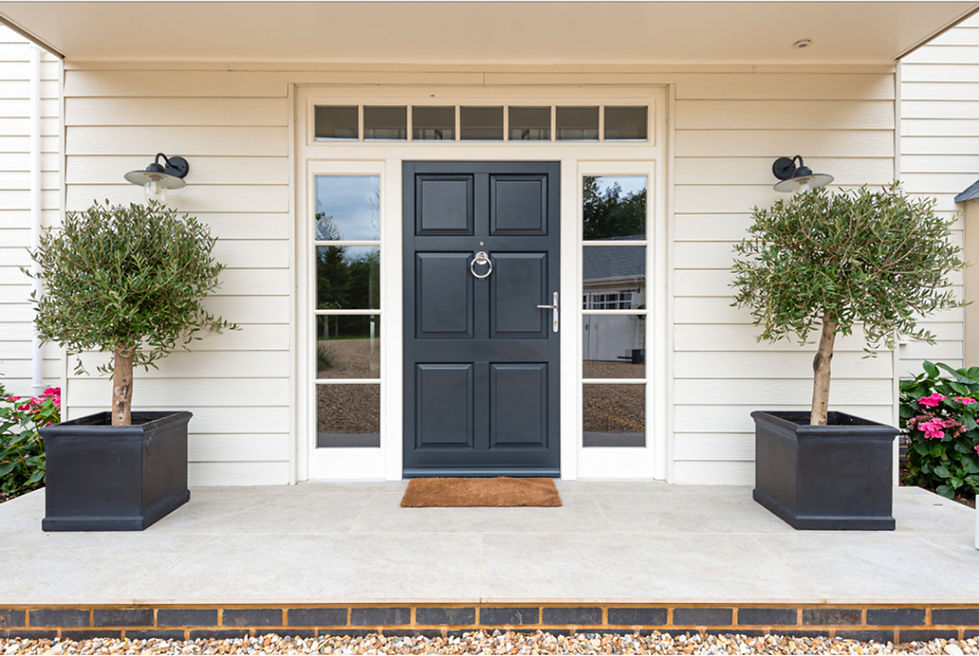
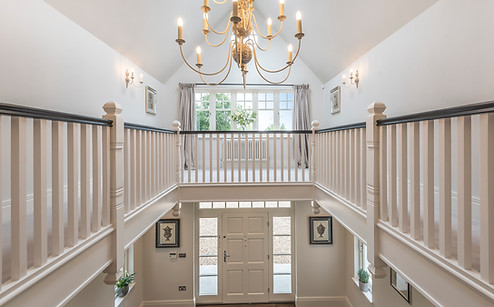
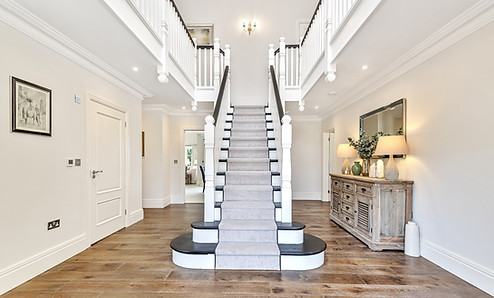
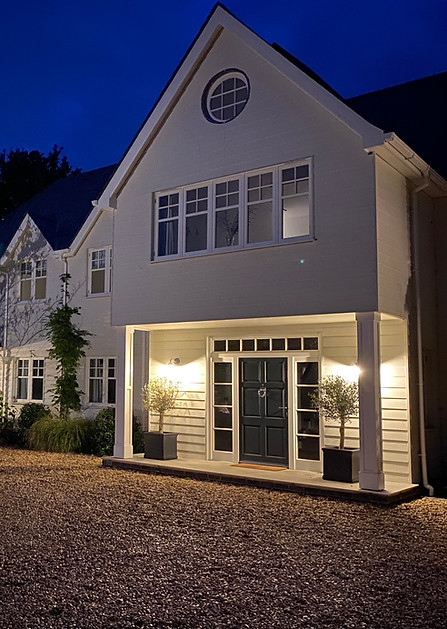
Kitchen, Dining, Living Space
The main goal was to create a bright, spacious open plan room with the kitchen at the heart. We designed the seating area to have a vaulted ceiling with oak beams and a stunning Octagonal feature window looking into the sky. We went for traditional shaker style units in the kitchen with a central island and open shelves above the sink to create interest and also practical storage. We choose aged wood furniture, dark grey fabric chairs and matching bar stools and a pale linen sofa.

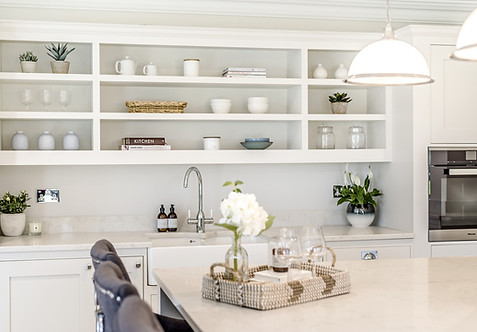
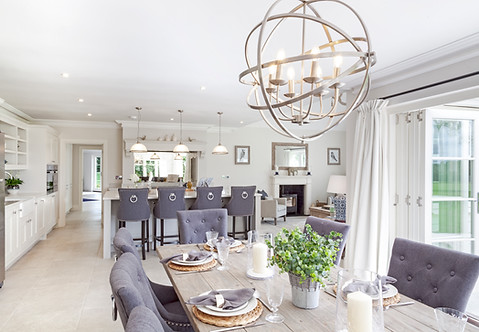



Dining Room
This house had a separate formal dining room which was designed to be opulent and comfortable with velvet chairs. We had a built in wine storage room with glass doors at one end to showcase the drinks on offer.

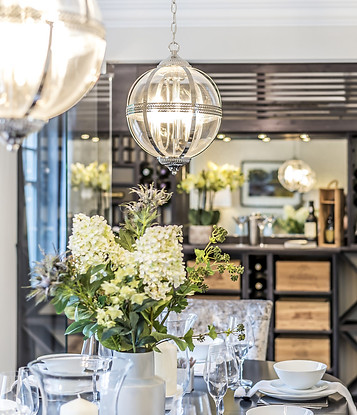
Formal Living and Cinema Room
In this room we choose a textured neutral wallpaper, matching velvet sofas and accent green chairs to create a feeling of luxury and comfort all surrounding a central fireplace with emerald green brick tiles and a classic log burner. The cinema room was painted in an ink colour with a large L shape sofa, the perfect place to enjoy a movie.

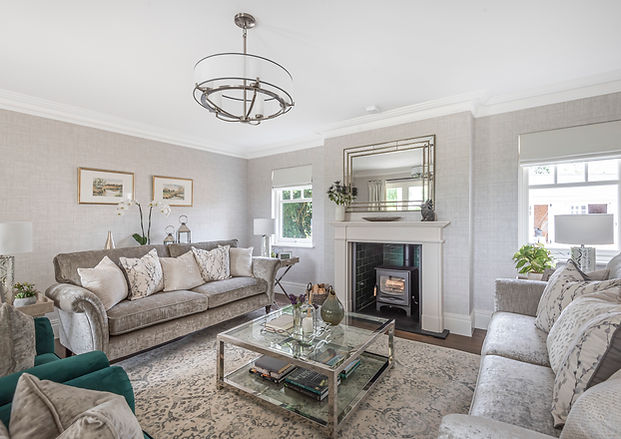

Bedrooms and Bathrooms
We designed the main bedroom with comfort and luxury in mind. The four poster bed sat perfectly in the vaulted room. We went for a traditional ensuite with marble tiles and a beautiful painted double vanity unit with matching marble top. All of the bedrooms in this property had a traditional feel but with their own personal feel.
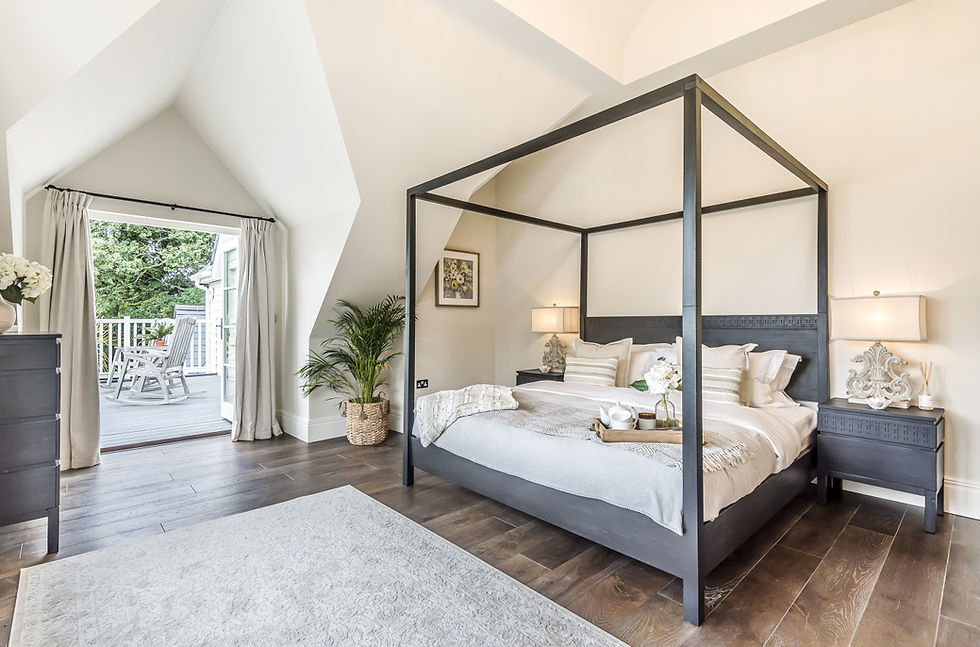



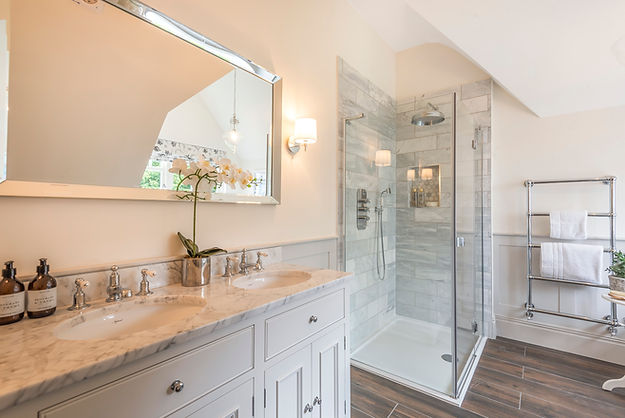

Leisure facilities
The swimming pool and sauna were a stand out element of this project. We choose a vibrant traditional blue tile and kept the rest of the space light and airy with 4 set of doors leading out on to the garden. The sauna was positioned centrally at the far end to create a focal point. The lighting was important in this space so we choose to illuminate the ceiling with soft strip lighting and added wall lights that merged into the wall so there was no harsh shadows.


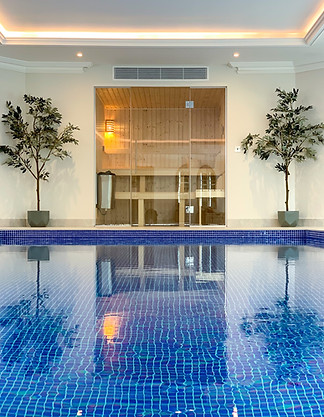
Landscaping and Outbuildings
I'm a paragraph. Click here to add your own text and edit me. It's easy.
